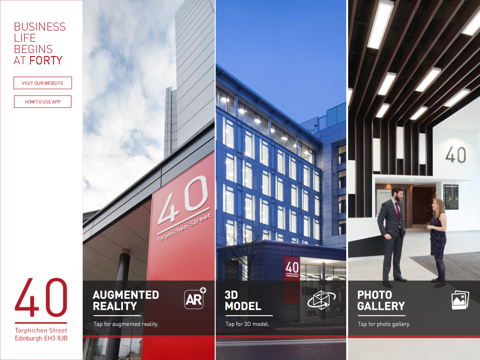
The 40 Torphichen Street App assists potential occupiers to visualise fit-out options within the building by way of 3D modelling and augmented reality.
The App includes:
1. Three indicative space planning layouts: open plan; cellular; and creative
2. An augmented reality experience
3. 3D modelling
4. Photo gallery
40 Torphichen Street offers 57,000 sq.ft. of Grade A office accommodation in the heart of Edinburgh’s city centre. Following a £5.5m refurbishment, a new dramatic double height glazed reception leads to 7 floors of superb open plan space, with suites available from 3,434 sq.ft.
The building benefits from the following key attributes:
• 27 car spaces (1: 2,114 sq.ft.)
• 28 covered bike racks
• Off-street taxi drop off at entrance
• EPC C+ Brand new VRF air-conditioning and chiller plant
• New metal suspended ceiling
• Brand new LED lighting
• New raised floor throughout
• New toilets and showers
Further information is available from:
www.40ts-edinburgh.co.uk
JLL
Craig Watson
E: craig.watson@eu.jll.com
T: +44 (0)131 301 6711
Montagu Evans
Mike Irvine
E: mike.irvine@montagu-evans.co.uk
T: +44 (0)131 221 2448



